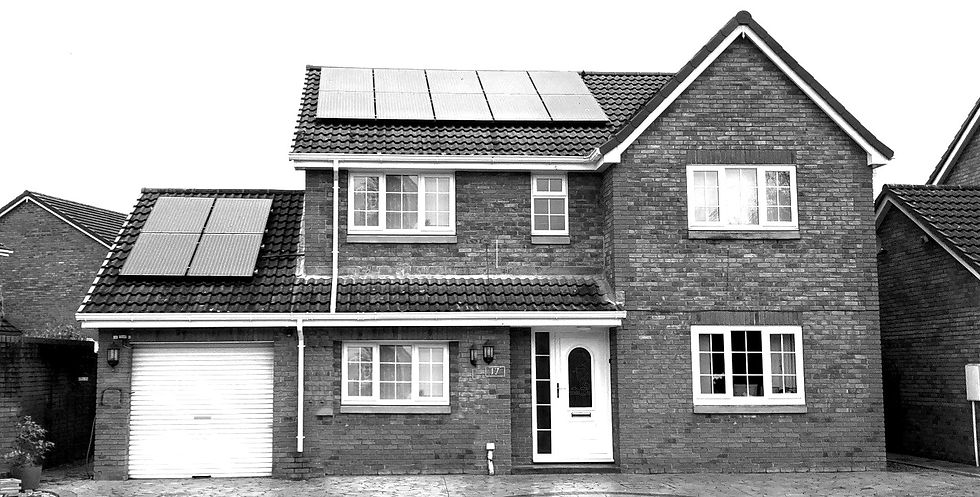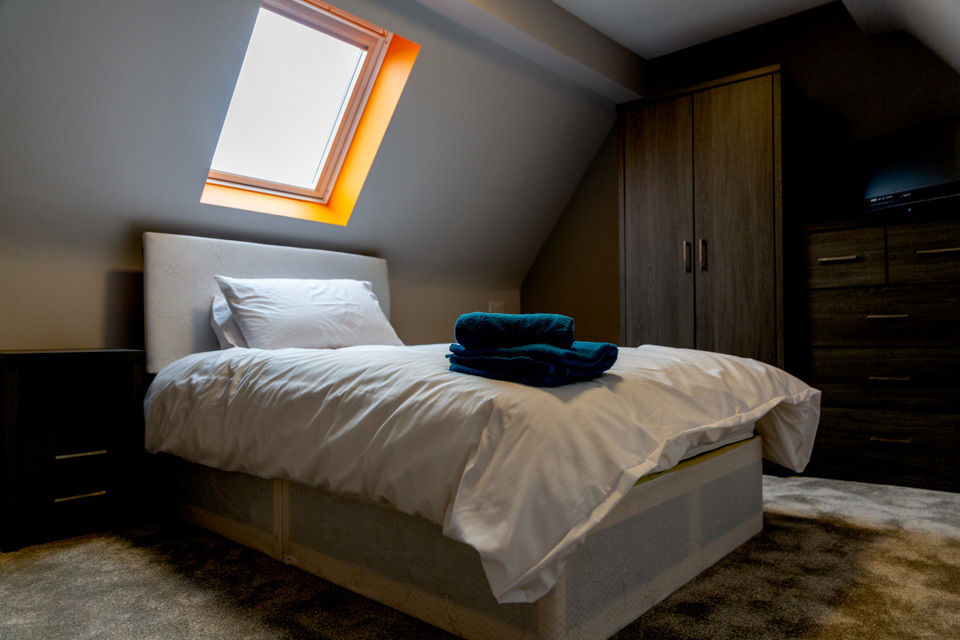Permitted Development Rights
- Damien
- Mar 9, 2020
- 7 min read
Updated: Mar 10, 2020
In this post, we will look at permitted development rights for householders, permitted development rights for changes of use (including barn conversions) will be covered in future posts.
What is Permitted Development?
Permitted Development (PD) Rights allow homeowners to extend or alter parts of their dwelling without the need to apply for formal planning permission. The Town and Country Planning (General Permitted Development) (England) Order 2015, is an Act of Parliament that puts into law the types of building work that can be done without Planning Permission from the local authority.
These rights can benefit both homeowners who want to improve their current homes and developers looking maximise the potential of a proposed property.
If your proposals comply with all the requirements under the PD Rights then it is possible you maybe able to build more than what would be viable under submitting an application via the standard Planning process. It is however important that you fully understand all the requirements you need to adhere to.
Do I have Permitted Development Rights?
Most domestic properties have Permitted Development Rights, however, there is a small percentage of properties that may not have them. All PD requirements apply to the dwelling as it was originally built or as it stood on the 1st of July 1948.
Any extensions or alterations added by past owners whether through PD or Full Planning Applications count towards the Permitted Development Allocation, this will need to be taken into consideration when calculating what allowances are remaining.

When don’t Permitted Development Rights apply?
Permitted Development Rights do not apply to Flats, Maisonettes or Properties created through permitted development rights to change of use, this would include Dwellings formed from commercial properties and agricultural buildings.
Permitted Development Rights may also be removed or more restrictive if your house is located in a “designated area” such as a, National Park, Area of Outstanding Natural Beauty, a World Heritage Site, a Conservation Area or the Norfolk or Suffolk Broads.
There are also different requirements if your property falls under listed buildings.
Local Authorities may have also removed some or all of your Permitted Development Rights by issuing an “article 4” direction. These are usually made when the character of an area of acknowledged importance would be threatened.
For more recently constructed properties, there may have been conditions applied to the granted planning permissions stating that certain Permitted Development Rights have been removed.
We would always advise that you should get in contact with your local planning authority, or a suitable consultant to discuss your proposals before you carry out any work. They should be able to let you know of any reasons why your development may not be permitted under PD Rights and whether you should apply for Planning Permission for part or all of the works you intend on carrying out.

What work can I carry out under Permitted Development?
The extent of work that can be carried out under Permitted Development is greater than the majority of home owners realise. House Holder PD Rights are broken down into several classes, the overall scope of your rights vary and cover both internal and external alterations, the strict design criteria will need to be adhered to, otherwise a full planning application will need to be submitted, the classes are as follows:
Class A: Extensions (Enlargement, Improvement or Alterations) – Allowing
Side Extensions
• Single Storey Only
• Not greater width than the width of the original house
• No higher than 4m
• Not allowed in Conservation Areas
Rear Extensions – Single Storey
• Up to 4m deep (or 8m under “Prior Notification Application) * for detached properties
• Up to 3m deep (or 6m under “Prior Notification Application) * for semi-detached & terraced properties
• No higher than 4m, or 3m if within 2m of the boundary
• No Cladding allowed in Conservation Areas
Rear Extensions – Double Storey
• Up to 3m deep
• No closer than 7m from rear boundary
• No higher than existing height of property
• No higher than 3m if within 2m of boundary
• Side windows below 1.7m from floor level to be fitted with obscured glazing
• Not allowed in Conservation Areas
Basement Conversions
• Not including any required Engineering works
Garage Conversions
• Attached Garages only of suitable construction
Class B: Additions to the Roof – Allowing
• Hip to Gable and Dormer Windows
• No higher than the existing roof
• Up to 50m³ increase in loft volume for detached properties
• Up to 40m³ increase in loft volume for semi-detached & terraced properties
• Dormers to be set back at least 200mm from existing eaves
• No work to be forward of the original slope of the principle elevation
• Side windows below 1.7m from floor level to be fitted with obscured glazing
• Not allowed in Conservation Areas
Class C: Other Alterations to the Roof – Allowing
• Roof lights
• No greater protrusion than 150mm above slope of existing roof slope
• Side windows below 1.7m from floor level to be fitted with obscured glazing
Class D: Porches – Allowing
• Gross External Area (GEA) of 3m²
• No higher than 3m
• No closer than 2m from the boundary with the highway
Class E: Buildings etc (Out Buildings) – Allowing
• Including sheds, garden rooms, offices for a purpose incidental to the enjoyment of the dwelling house
• Or a container used for domestic heating purposes for the storage of oil or liquid petroleum gas
• Formed within the residential curtilage of the dwelling.
• Not forward of the principle elevation
• Not forward of the principle and side elevations in Conservation Areas
• Not to cover more than 50% of the curtilage of the dwelling
• No higher than 4m with pitched roof
• Eaves no higher than 2.5m within 2m of boundary
• Otherwise no higher than 3m
• Not to be used as self-contained accommodation or primary living accommodation.
Class F: Hard Surfaces – Allowing
• Driveways, Patios, Decking or other hard surfaces
• Where the are of hard surface is situated between the principle elevation and the highway boundary, and over 5m², the surface is to be constructed of porous materials or made to direct run off water to a permeable or porous area or surface within the curtilage of the dwelling house
• No Hard surface to be raised more than 300mm above existing ground levels
Class G: Chimneys & Flues – Allowing
• Chimneys, Flues and Soil & Vent Pipes
• No higher than 1m above the existing roof
• Not allowed on principle or side elevations in Conservation Areas
Class H: Microwave Antennas – Allowing
• Including items like Satellite Dishes
• Limits on Number, Sizes and Locations apply

(*) Is Permitted Development the same as Prior Notification?
In May 2019 the Government made permanent the temporary right for larger home extensions. This applied to single-storey rear extensions of up to 8m for detached properties and up to 6m for semi-detached and terraced properties.
Though Prior Notification is a form of permitted development the Local Planning Authority has a little more input than in a straightforward Permitted Development application. Under prior notification the Local Planning Authority must inform your boundary neighbours (neighbourhood consultation scheme) of the work you intend to carry out, and whether there might be other associated issues with regards to flooding, noise & contamination etc. If no objections are received or are not considered to have planning merit then the proposals should be approved.
Prior notification can also be applied for, to change the use of non-residential buildings into residential buildings this includes commercial properties and agricultural buildings, we will cover this in future posts.
Can I carry out Multiple Alterations and Extensions?
Yes as long as all the items of work a covered by the Permitted Development Rights, and any proposed extension does not cover more than 50% of the curtilage of your property (The 50% includes any works carried out by previous owners). This means you could extend your loft, convert your garage, form side and rear extensions as well as provide new outbuildings, potentially all under Permitted Development.
Planning or Permitted Development Rights?
Are you best applying for Planning or carrying out the proposals through Permitted Development Rights, this will depend greatly on what work you wish to carry out, and where your property is located.
The positives to Permitted Development Rights, include:
• Can be cheaper than applying for Planning Permission
• Can be quicker to have confirmed/approved
• There is the scope for more freedom of design as you do not need to meet Local Planning Policies
• Not all projects that can be carried out under PD would necessarily be permitted if submitted as Planning Applications, so in a number of circumstances Permitted Development may be the only way to carry out the proposed works.
• We would always advise that written confirmation is obtained from the Local Authority either through a Lawful Development Certificate or through a pre-application advice application to state the proposed works comply with Permitted Development Rights, this will help if any issues come to light post-construction.
Do I still need to apply for Building Control Approval?
If your project falls under Permitted Development Rights this DOES NOT remove any requirements for consents or permissions under other legislation such as complying with the Building Regulations or the Party Wall Act. The rules for these consents and permissions would still need to be adhered to.

What do I do Next?
Give DJK Architectural Design Services a call or send an email to arrange a consultation to discuss your requirements. We can help look at your proposals and discuss the best route to turn your thoughts and ideas into reality.
Though the extent of what work can be carried out under Permitted Development is fairly extensive, if this detracts from your ultimate goals, we can look a the viability of getting a granted Planning Approval following the Local Authorities Planning Policies. This could include work that requires.
• Double Storey Side Extensions
• Footprints greater than or outside that accepted under PD Rights
• Dormers to principle elevations
• Projections on the principle elevations
• Some wrap around Extensions
• New Basements
Unless the proposals you are looking to carry out contradict Local Authority Planning Policies the small savings in cost and time to use Permitted Development Rights may not amount to enough to reduce your ideal extension or alterations.
Additional reading can be found at:
Permitted Development Rights for House Holders (Ministry of Housing, Communities & Local Government)
Interactive House (Planning Portal)
If you have enjoyed reading this post, please subscribe for updates or like our Facebook page to keep updated on future posts.
We will be looking at examples of works that can be carried out under PD in future posts, if you have any subjects that you would like DJK Architectural to cover in future posts, please drop us a line and we look to discussing them.
If you are thinking of altering, extending or building a new home please get in touch with ourselves for a free friendly no-obligation consultation.
.jpg)

Comments