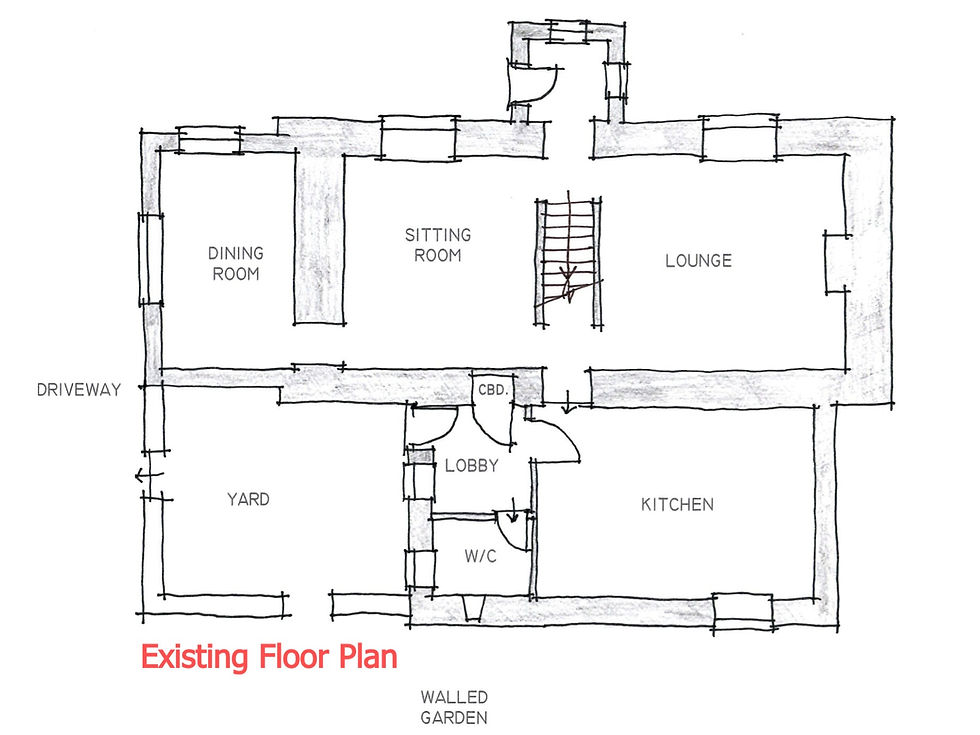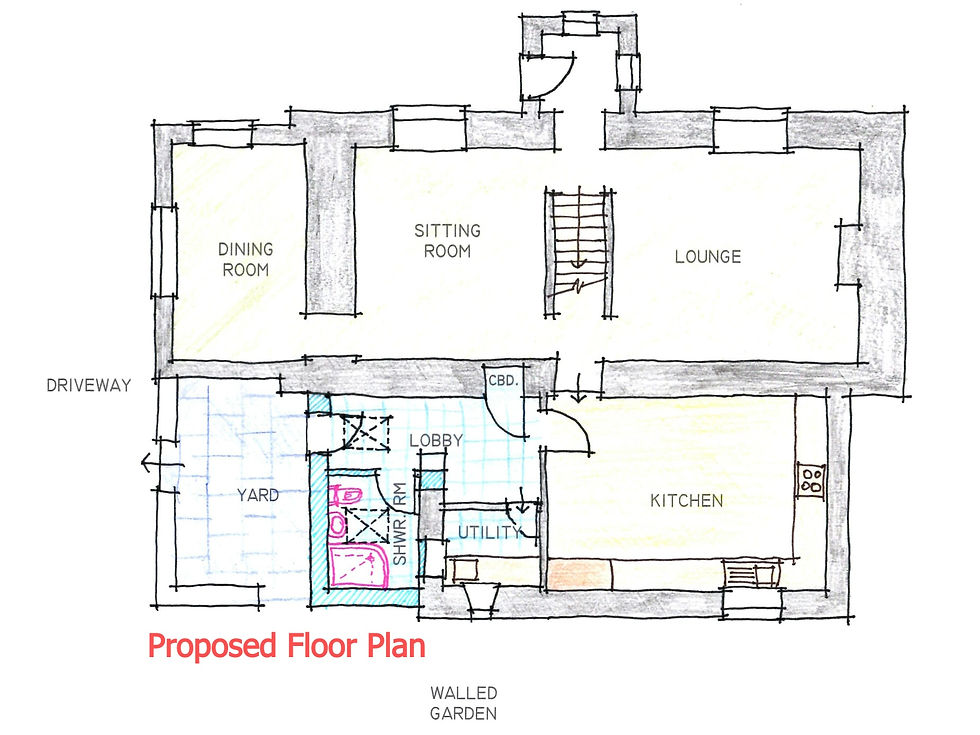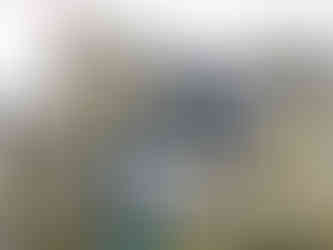Small Extension
- Damien
- Feb 25, 2020
- 3 min read
Updated: Feb 27, 2020
It is always nice to be invited back to view old projects, once the builders have left, all the decorating and floor finishes are completed and the client has had the time to accommodate to the new space. The feedback we receive after a project is completed is always welcomed.
This following project was completed last year, the client was in the process of purchasing the property when they first made contact with DJK Architectural Design Services. Contracts had been exchanged and they wished to start the building works as soon as possible after the completion of the purchase. A builder was already in place to start the works ASAP, so as not to let the client down we agreed that we would provide our services in a time frame to meet their requirements.
DJK Architectural Design Services were recommended to the client following previous works they had undertaken. The existing traditional stone-built detached property situated just outside Leyburn and in a conservation area comprised of well-appointed rooms over two stories, the house had been sympathetically extended and altered over it history and the soon to be new owners required a few more adjustments and a small extension to make it their ideal home.

The original design brief was to look to at the viability of amending and extending the existing W/C / Utility area and Lobby to the rear of the property to provide a separate Shower Room, a dedicated Utility Room, and a larger rear Entrance Lobby, whilst retaining the existing character of the building.
We carried out a full measured survey of the area of the property that was to be altered and extended before providing the client with a number of alternative ideas, each meeting the outline of the design brief, from these we worked with the client on their preferred design make alterations were required to prepare for a full planning application to be submitted.
The final design utilised a new stone-built extension with an open roof structure projecting into the existing yard area to the rear of the property, this provided additional space to accommodate a new good sized shower room, the existing W/C / Utility Room was then reconfigured to provide a stand-alone Utility room with new units a sink. The existing small rear entrance lobby was extended into the new extension, providing a more appropriate sized space. A previously built-up window opening was reformed to provide daylight into the Utility Room, and two roof lights were installed over the new shower room and lobby area providing additional natural lighting.

Upon agreement of the final design, DJK Architectural Design Services submitted the proposals to the Local Planning Authority. This process was all carried out between the exchange of contracts and the completion of the purchase of the property. The swift turnaround time meant that once the Planning was approved, and approval given from building control, the contractors could start work not long after the purchase of the property was completed.
"An excellent, efficient service. Provided good options in response to the brief and easy to work with" Mr. Wilkinson - Leyburn
The building works were carried out by "Swain Builders" of Thirsk.
At DJK Architectural Design Services we will always look to work to meet and surpass your expectations, if you are looking to undertake work with tight time frames we will always look to work with yourselves to achieve your goals whilst not reducing the quality of our work produced. From our initial meeting, we will outline your requirements and provide you with realistic time frames for each stage of the works you require.
If you are looking to extend or alter your home or build new please do not hesitate to get in contact.
Please sign up to receive regular updates or follow us on:
.jpg)

















Comments